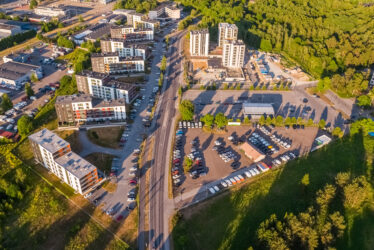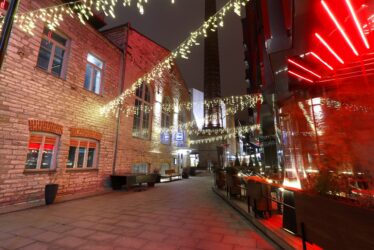Ülemiste City
The Dvigatel railway wagon factory, constructed in the late 19th century (1898–1899) on a roughly 131-hectare plot of land, was one of the most important industrial facilities built in Estonia under imperial Russian rule. Not long after its establishment, the tides of history drove the factory to the edge of bankruptcy, but during the Soviet era, production was restored and reoriented towards the military industry. In 1996, the Dvigatel complex was privatised and transferred to Dvigatel AS. As most of the buildings were not used for anything significant, the owner decided to dramatically change the use of the land. Under the detailed spatial planning initiated in 2003, a new street network with utilities was envisaged for the site, and building rights were assigned to the established plots for the construction of commercial and production buildings, while taking into account the terms set for the preservation and reconstruction of protected industrial buildings. This was the first step in the development of the now thriving business park of Ülemiste City. At the time, no one really expected the region to develop as explosively as it has, nor predicted that it would rise to the status of an innovative technology hub. Today, this has led to the need to draw up new detailed spatial plans for smaller areas in the vicinity. K-Projekt has contributed to the development of the Dvigatel industrial park by preparing designs for a number of roads, streets, and utility networks. Detailed spatial plan for the Dvigatel industrial park at Suur-Sõjamäe 10 Detailed spatial planning initiated on 19 June 2002, plan adopted on 6 February 2003 Client: AS Dvigatel Detailed spatial plan for the area between the streets of Suur-Sõjamäe, Lõõtsa, Valukoja, and Ääsi Detailed spatial planning initiated on 25 June 2008, plan adopted on 27 January 2011 Concept: Agabus, Endjärv ja Truverk Arhitektid OÜ Client: Ülemiste City AS Detailed spatial plan for the plots at Sepise 9 / Valukoja 8 and Sepise 8 Detailed spatial planning initiated on 23 March 2015, plan adopted on 23 March 2016 Concept: Agabus Arhitektid OÜ Client: Mainor Ülemiste AS Developer: AS Technopolis Ülemiste
Galerii


Vaata teisi referentse









