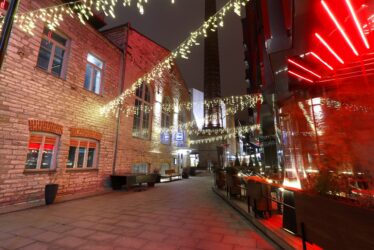To the hillside residential area
In Tallinn, in the quarter between Mäealuse and Mäepealse streets in Vana-Mustamäe, on a previously undeveloped area of wasteland, where construction waste and soil had previously been stored, AS YIT Ehitus wanted to start developing an apartment building district for a total of 600 apartments. Based on the solution concept of QP Arhitektid OÜ, a detailed plan was prepared for an area of approx. 6.8 ha. The plots planned to the north of Mäepealse Street were granted building rights for the construction of nine up to six-storey apartment buildings, and to the south of Mäepealse Street for the construction of three up to eight-storey apartment buildings. An opportunity to expand the building was planned for a catering company located on the corner of Mäepealse Street and Kadaka Boulevard. In addition, land was reserved for the construction of sports and playgrounds.
Detailed plan of Mäepealse tn 10, 11 and 13 real estates and adjacent area
Initiation 4.05.2005, establishment 1.06.2006
Concept: QP Arhitektid OÜ
Mäepealse tn 10, 12, 14, 16, 18, 20 Roads and utility networks. Apartment buildings
Customer: AS YIT Ehitus
Gallery







See other projects














