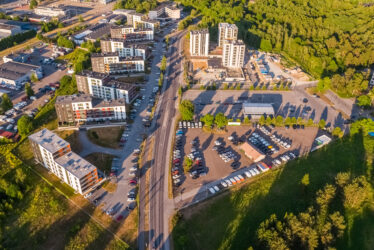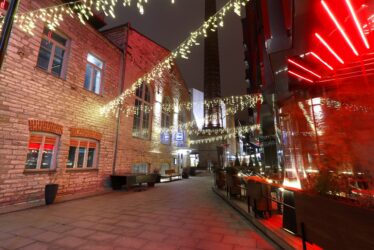Detailed spatial plan for Rannamõisa tee 1a and the vicinity
The detailed spatial plan was prepared for an 11.5-hectare plot located in the Haabersti district, in the area between the street of Rannamõisa tee and Lake Harku, which is a previously undeveloped site. The detailed spatial plan envisages dividing the property at Rannamõisa tee 1a into two commercial plots, one commercial and/or residential plot, five residential plots, six transport plots, one production plot, and one public land plot, as well as establishing building rights for the construction of three up to four-storey commercial buildings with an underground level on the commercial plots, four up to four-storey commercial and/or residential buildings with an underground storey on the commercial and/or residential plot, and 19 up to three-storey residential buildings with an underground storey on the residential plots. The residential buildings will hold a total of 503 apartments. The author of the site layout plan and volumetric concept design for the buildings at pos. 1 and pos. 2 was Architect Indrek Saarepera from OÜ Arhitektuuribüroo Visuaal.







