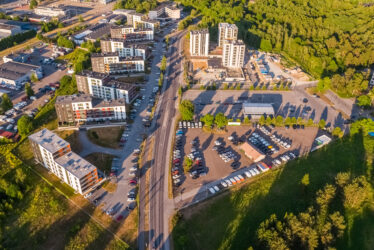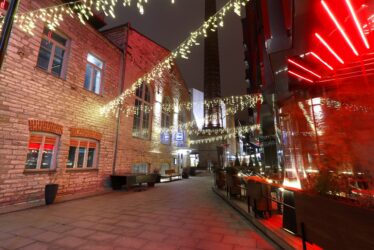Vana-Pirita tee
The site for which the detailed design for Vana-Pirita tee was developed encompassed Vana-Pirita tee, the parking lot in front of the Tallinn Song Festival Grounds, and the road leading to Maarjamäe Castle. The design documentation drawn up covered road construction, water supply and sewerage, electricity supply, and landscape architecture for Vana-Pirita tee. In the course of the project, a mobility survey was prepared with the aim of providing inputs and justifications for designing the traffic and urban space solutions on the basis of the needs of street users. The survey included an assessment of the main functions of Vana-Pirita tee, their extents and spatial arrangement, and the mobility needs of people based thereon. In addition, the traffic flows and routes of and conflicts between pedestrians and cyclists were analysed and recommendations were drawn up for the planning of the traffic solutions and the urban space in consideration of, in particular, pedestrian, bicycle, and car traffic. During the construction work for Vana-Pirita tee, a three-meter-wide asphalt-paved cycle track and a three-meter-wide concrete-paved sidewalk were built. Additionally, a parking lot with 39 parking spaces and a bus stop area was built for the Estonian History Museum (designed by Keskkonnaprojekt OÜ) and the parking lot in front of the Sea Gate of the Song Festival Grounds was renovated. To ensure traffic safety, kerbs and road verges were built to separate non-motorised road users from motor traffic. Vana-Pirita tee was fitted with LED street lighting and pedestrian crossings were illuminated with special lighting systems. Speed bumps were installed to calm traffic. To facilitate the mobility of visually impaired persons, pedestrian crossings were fitted with tactile paving stones. Small fixtures installed on Vana-Pirita tee included benches, rubbish bins, and bicycle parking racks. Greenery was designed in consideration of the need to provide an axial view of the building of the Song Festival Grounds from the Sea Gate and the boulevard and ensure a view of the sea in the opposite direction. Plants were selected taking into consideration the existing vegetation patterns as well as the resilience of the plant species in the urban and traffic environment, including their tolerance of winter-time road maintenance operations. The selection of plants was also based on the harsh environmental conditions: the vegetation is wind- and salt-tolerant. The design covered both high and low vegetation. The tree and shrub cover beside the shared-use path was designed in a way that creates a multi-level plant structure while providing views of the sea and the buildings along Pirita tee. Its colour scheme is tranquil, dominated by silvery-white or green foliage, and the majority of the plants display white blossoms at different times. Contrast is provided by a few plants with red and yellow leaves or rich autumn colours. The developed designs helped first and foremost to resolve conflicts between vehicle users and other road users by providing pedestrians and cyclists with more options to savoid of motor traffic. In addition to routing non-motorised road users, Vana-Pirita Road plays an important role in calming motor traffic so that pedestrians can travel comfortably and safely.
Galerii









Vaata teisi referentse
















