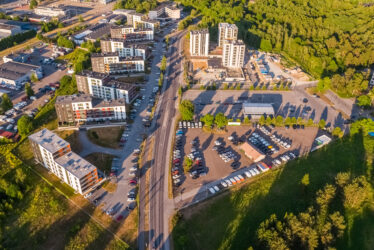Rotermann City
The development of the so-called Rotermann Quarter, located in the area between the streets of Ahtri, Mere puiestee, Narva maantee, and Hobujaama, began in the mid-19th century, when the Chr. A. Rotermann Mill and the Rosen Distillery were built there. The factory complex eventually expanded to include the entire city block. The industrial buildings, which were still in use during the Soviet era, closed down in the 1990s and were abandoned. At the start of the 21st century, OÜ Rotermann City began developing the block into a vibrant urban area with a unique architecture. K-Projekt has prepared several detailed spatial plans for the area, as well as design documents for various buildings: Rotermanni 5 / Roseni 10 (architects from AB KOSMOS), Rotermanni 12 (Teigar Sova Arhitektid), Roseni 8 (Arhitektibüroo Emil Urbel), Roseni 7, Rotermanni 2 and 4 (KOKO arhitektid).
Detailed spatial plan for the area between Mere puiestee, Ahtri Street, and Hobusejaama 9
Planning initiated on 11 December 2002, plan adopted on 24 March 2005
Concept: Alver&Trummal Arhitektid OÜ, QP arhitektid OÜ, AB Kalle Rõõmus AS
Detailed spatial plan for the property at Rotermanni 14 and the vicinity
Planning initiated on 29 June 2007, plan adopted on 18 February 2009
Concept: Alver&Trummal Arhitektid OÜ, HG Arhitektuur OÜ
Detailed spatial plan for Mere puiestee 4 and the adjacent area
Planning initiated on 18 May 2011, plan adopted on 23 December 2015
Concept: KOKO arhitektid OÜ
Client: Rotermann City OÜ
Galerii







Vaata teisi referentse














