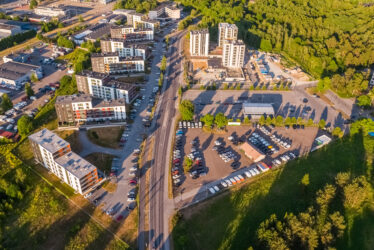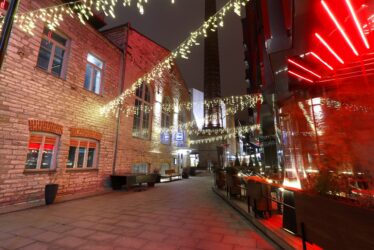Reconstruction of four ports
In connection with the acquisition of new ferries in 2009–2011, it was necessary to overhaul the four main ferry ports connecting the mainland with the larger islands of Western Estonia – Saaremaa and Hiiumaa – in order to increase capacity. These were the ports of Virtsu and Kuivastu on the Saaremaa route and the ports of Rohuküla and Heltermaa on the Hiiumaa route. The main goal of the project was to redesign the traffic management at the ports and expand the infrastructure in order to speed up and automate the loading and unloading of vehicles onto and from ferries due to intensifying ship traffic. K-Projekt prepared the operational design documents for the expansion of the ferry waiting areas and traffic management in collaboration with the shipping company OÜ Väinamere Liinid, who operated the routes at the time. In addition to road construction, the developed designs covered utilities, street lighting, stormwater sewerage and drainage, electricity supply, and telecommunication networks. At the reconstructed ports, the expansion of vehicle approach and waiting areas was designed in conjunction with new traffic management measures and also included shared-use paths. Port navigation systems were also overhauled. At the port of Virtsu, a new quay (No. 8) was built and the building of the port terminal was reconstructed; the previous five lanes were replaced with a total of eight waiting lanes where traffic is regulated with barriers. At the port of Kuivastu, two quays were reconstructed and a small-craft harbour was built, as well as cashier booths, a glass gallery, and a canopy for ferry passengers. At the port of Rohuküla, the port basin was deepened, two new quays, a port terminal (architectural design by Aavo ja Riina Raig Projekt OÜ) together with surrounding pavements and vegetation, and a vehicle waiting area with cashier booths and a canopy were built. At the port of Heltermaa, the port basin was deepened, four quays were reconstructed, and a small-craft harbour was built; in the waiting area, the previous three lanes were replaced with six, and two cashier booths were built together with a canopy.
Galerii













































