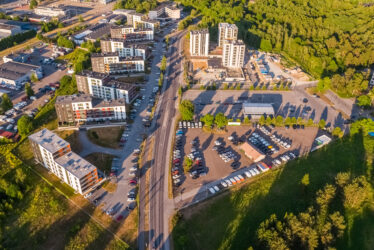Peetri Selver
The detailed spatial planning was primarily initiated to establish building rights for the construction of Peetri Selver next to Tartu maantee. The size of the property concerned was close to 12 hectares, and plots and building rights were also established for the construction of four more commercial buildings, a kindergarten, and three terraced houses in the area adjacent to the existing residential area. An area planted with thick vegetation was designed as a buffer between the residential and commercial areas. K-Projekt also prepared the operational design documents for the construction of the roads and utility networks necessary for servicing the Selver store. To provide access to the store, a new intersection was designed on Tartu maantee, as well as a new street (Veesaare tee), an illuminated shared-use path, a 350-space parking lot, and an automatic Neste filling station next to the store; in addition, designs were prepared for the reconstruction of the streets of Mõigu tee and Aruheina tee. The store was opened on 14 November 2013, and at the time of opening, Peetri Selver, with a total area of 6,000 square metres, was one of the largest stores operated by the Selver chain in Estonia. Detailed spatial plan for Peetri küla, the properties on the streets of Veesaare and Lepassaare, and the vicinity Planning initiated on 20 June 2006, plan adopted on 9 October 2012 Plot-internal roads and utility networks of Peetri Selver Design period: 2012 Building architect: Andres Kariste Client: NORD PROJEKT AS / Tallinna Kaubamaja Kinnisvara AS
Galerii




Vaata teisi referentse











