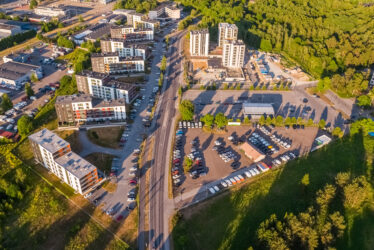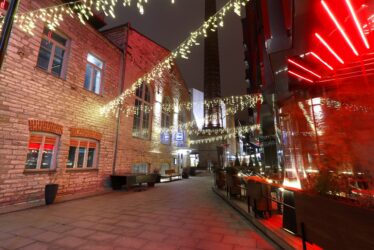Novira Plaza
Already by the turn of the century, a detailed spatial plan was prepared for this property located in a prestigious commercial district in the heart of Tallinn, on the corner of Tartu maantee and Pronksi Street. Under the detailed spatial plan, building rights were sought for the construction of an up to 15-storey commercial building with residential premises on the plot at Tartu maantee 25, which had just been returned to the owner. The plan also covered the plots at Tartu maantee 13 and Pronksi 12, for which, however, only the borders were determined/specified without assignment of any additional building rights. After the approval of the detailed spatial plan, the plot awaited development for close to 15 years. The cornerstone for the Novira Plaza building was laid on 4 March 2015. K-Projekt also prepared the design for the connection of the building, covering traffic management, accessways, surrounding sidewalks, and external utility networks. Detailed spatial plan for the area between Tartu maantee, Viiralti Street and Pronksi Street Detailed spatial planning initiated on 27 May 1999, plan adopted on 5 October 2020 Concept design: Arhitektid Muru&Pere OÜ Site layout plan for the plot at Tartu maantee 25, Tallinn, including external utility networks Design period: 2014–2015 Architect: Arhitektuuribüroo JVR OÜ / Arhitektuuribüroo Laan & Remi Client: Novira Plaza OÜ







