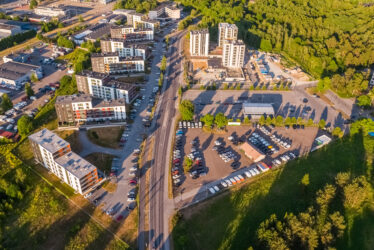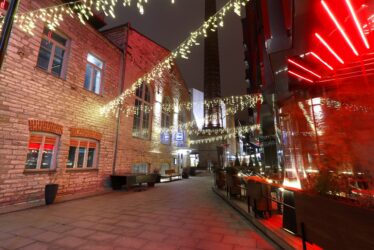Exmet industrial building
The detailed spatial plan for the property at Vana-Narva maantee 31 in Maardu was commissioned by OÜ Exmet, whose principal activity is the processing and sale of steel and other metals. Exmet imports steel, stainless steel, and aluminium products for sale in the Baltic and Nordic market from over 50 different plants, the largest of which are located in Germany, Italy, Poland, the Czech Republic, Russia, and Ukraine. The purpose of preparing the detailed spatial plan was to divide the property into two plots and to assign building rights to the formed plots for the construction of up to four-storey commercial and production buildings. The property had to be divided because a wood processing company wanted to start operations there at the same time as Exmet. Concerns related to the layout of the site were addressed in separate design documents that covered the connection of the building, access roads and traffic management, utilities (water supply, wastewater and stormwater sewerage, telecommunications and electricity supply, and security systems), outdoor lighting, and the restoration of pavements after the construction of utility networks. Detailed spatial plan for Vana-Narva maantee 31 and the vicinity Planning initiated on: 17 November 2011, plan adopted on: 25 November 2014 Team: Heigo Jänes, Mario Mustkivi Site-internal roads and utility networks in stage II at Vana-Narva maantee 31 Team: Heigo Jänes, Helle-Kirsti Uusmäe, Svetlana Voznjuk, Albert Koppel, Natalja Kovtunova Design period: 2015 Client: Exmet OÜ
Galerii





Vaata teisi referentse












