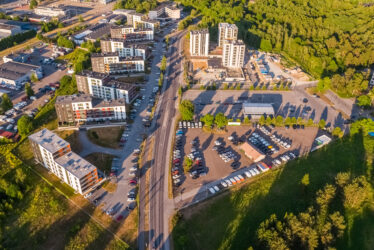Mardi 14a
The plan relates to a 0.1-hectare plot located in the city centre, between the streets of Keldrimäe and Liivamäe and the Central Market, by Mardi Street. The detailed spatial plan envisages converting the commercial plot at Mardi 14a into a residential and commercial plot for the construction of an up to five-storey residential building that also contains commercial premises. The site layout plan and the potential volumetric design of the building were developed by Architect Tarmo Teedumäe from Allianss Arhitektid OÜ.
Loe edasi
Sulge
Initiation of detailed spatial planning: 11 May 2016
Adoption of the detailed spatial plan: 27 February 2019
Galerii



Vaata teisi referentse










